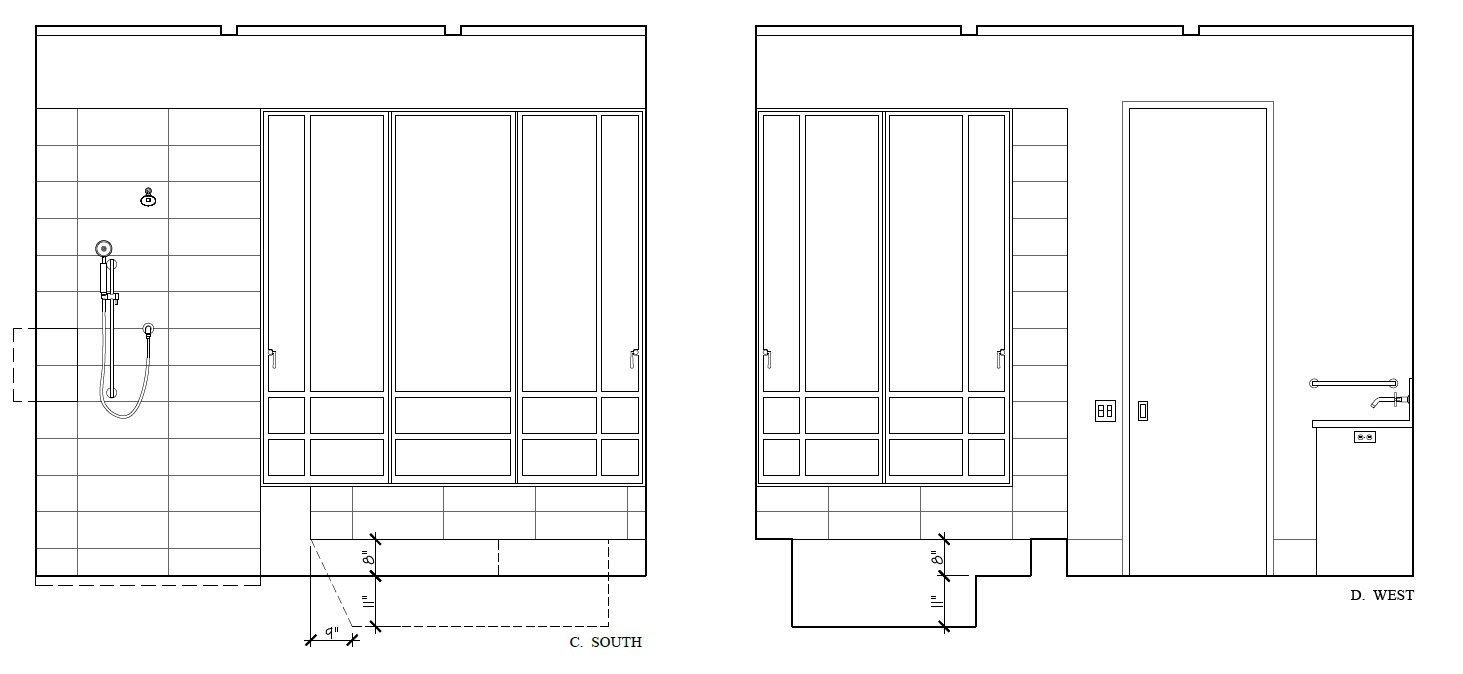The Sunken Tub
Floor plan of the sunken tub
My clients wanted the bathtub in their primary bathroom to be a sunken whirlpool tub. This is complicated for a lot of reasons like:
What’s it made out of
What are the finishes
How do we install it
How do we service the tub filler if needed
How do we service the pump and blower
We needed to plan well in advance of the foundation being placed on how this was all going to come together. These were the plans by Chambers and Chambers:
Elevations of the sunken tub
Working with the foundation subcontractor, plumber and electrician we planned well in advance that the recess in the floor would be left open and slab free until we could lock in the exact placement of the drain and equipment. The The plumber stubbed his supply lines and drain into the space and the electrician did the same.
Starting with the basic dimensions provided for in the architectural drawings I used Sketchup to produce some dimensioned shop drawings for the fabricator. By working with the existing dimensions in the space and the architect’s drawings I came up with the following drawings for the fabricator.
Dimensions for the fabricator
It took some time to find a company to make the actual tub. We tried talking to some local pool/spa subs but nobody was interested. I scoured the internet for custom tub manufacturers and after a few false starts settled on Diamond Spas out of Colorado. This project was right in their wheelhouse and we worked back and forth for a while dialing in all the details.
The tub arrived in perfect condition and dropped right into the space we had prepped for. The plumber and electrician made the necessary connections and we double and triple checked all the alignments, then it was time to test.
The tile work was meticulous. The tile was a 1/2” glass mosaic and came in 12” x 12” sheets. After lots of careful waterproofing and trying out various layouts, tile went in and the final product emerged.




